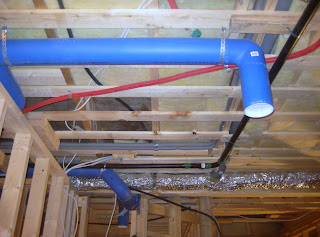Assembling the partition walls, priming coats the walls, planning the slabs ( the most challenging job in the world ..phew), many meters electric cables, assembling the air conditioning pipes, assembling the doors, cleaning, planning the kitchen, requesting the offers, and plenty of planning work hmm…this was our January.
間仕切り壁、壁下地、スラブの思案(もっともやりがいのある仕事?)、すごい長さの電材ケーブル、エアコンの配管、ドアの取付、お掃除、台所の思案、見積依頼など仕事が一杯なこの1月
 |
| The frame of partition wall between toilet and bedroom トイレと寝室間の間仕切り壁 |
 |
| bedroom, staircase, livingroom / 寝室、階段、居間 |
 |
| cables and pipes / 配線と配管 |
 |
| walk-in closet in hall / ホールにあるウォークインクローゼット |
 |
| kitchen / diningroom / 台所/ダイニング |
 |
| downstairs toilet / 地下室のトイレ |
 |
| hodge-podge, shoot from bedroom site / 寝室付近が複雑 |
 |
| the background livingroom, the part of staircase covered in the middle 居間側を見る、階段は途中までが床 |
 |
| shoot from starcase to the hall / ホールから階段方向の画像 |
 |
| shoot from staircase to upstairs / 二階から見た階段部分 |
 |
| Reijo is building the partition walls to upstairs Reijoが二階の間仕切り壁を施工中 |
Okey, after all the partition wall between sauna and bathroom we took down. It moves few tens cm that we get more space to sauna, we gave up to assemble the whirlpool bath…. but then we start to dreaming glass wall in the sauna ;) and start the send price requests.
サウナと風呂の間仕切り壁が完成しユニットを設置しました。ジャルジー風呂を諦めユニットを数cm移動した結果、サウナスペースに余裕を作りました。その結果サウナはドリーミングガラス壁としました。
サウナと風呂の間仕切り壁が完成しユニットを設置しました。ジャルジー風呂を諦めユニットを数cm移動した結果、サウナスペースに余裕を作りました。その結果サウナはドリーミングガラス壁としました。
Lappialämpö Oy engineers took care of HVAC
Lappialämpö oyのエンジニアの人達は空調を担当してくれました。
Lappialämpö oyのエンジニアの人達は空調を担当してくれました。
Thanks for the volunteers. You are lovely friends & invaluable
ボランティアに感謝、すてきなで貴重なお友達
ボランティアに感謝、すてきなで貴重なお友達

No comments:
Post a Comment